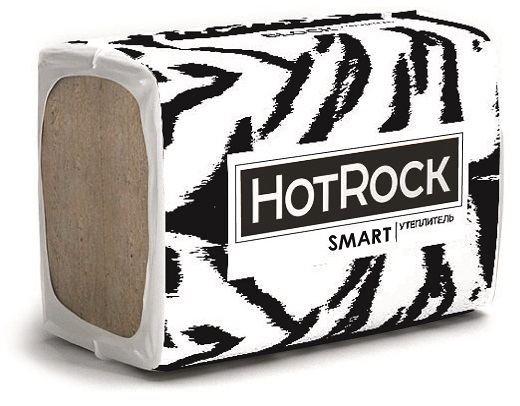
Logistics cost and discount size — specify in Telegram.
- Cold attic pitched roof system
- Facade insulation system using siding
- Floor insulation system by lags
- Insulated pitched roof system
- Insulation of the frame wall
- Sound insulation of floors. Floor by lags


One of the most common ways to insulate the roof of a private house is to insulate the attic floor. The so - called cold attic. This method is the simplest and fastest. Thermal insulation Hotrok Light (Hotrok Block, Hotrok Vent Light) simply fit on the attic floor on a pre-laid vapor barrier film. The vapor barrier is installed on the side of a warm room and protects the thermal insulation from waterlogging and condensation. Since the air movement here is scanty, it is not necessary to additionally mount the wind protection on the insulating material from above. At the same time, it is important to observe the following nuances: build a windscreen and create a fifty-millimeter ventilation gap around the perimeter of the attic. Such a measure will ensure effective air removal from the cornices. The thickness and quantity of the material is calculated based on the heat engineering calculation. The use of the cold attic pitched roof system, together with other energy-saving technological solutions, significantly reduces the consumption of electric energy and reduces the cost of heating/cooling the building.


Facade system with siding finishing-reliable, profitable, efficient
Vinyl siding is a popular finishing material for a country house. The multi-layered practical facade system with siding is designed to protect the walls of buildings from destruction, significantly reduce heat loss inside the room, and increase sound insulation. Such a system can be used in the construction of new structures and for the "rehabilitation" of old objects. Such finishing of external walls is characterized by a number of advantages: speed of installation, economy, ease of installation, maintainability. This design is based on a frame, usually made of wood, which is attached to the load-bearing wall and telplo-insulating plates are attached to this frame Hotrok Vent Light (Hotrock Block), a special film is installed on top of the frame and the vinyl siding itself is attached.

Insulation of inter-storey floors is very often used in low-rise construction. If the upper floor does not have heating systems, for example, a summer veranda, then the inter-floor ceiling will act as the only protection against heat losses. To solve such problems, use the lightest cookers that will not experience loads: Hotrok Light (Hotline Block). It is worth noting that the least effect will be in the case of the same microclimate indicators in two residential premises. Then basalt wool slabs will act as a sound-proofing material. They absorb noise between floors, which makes living more comfortable.


Insulated pitched roof system — reliable protection of the house
To create an optimal microclimate and optimize the area in buildings of any type, it is necessary to carefully consider how to design and insulate the roof as efficiently as possible, as well as expand the space of your attic. Installation of a pitched roof system involves the presence of certain structural components, each of which has a different function, which significantly improves the living conditions in the premises. One of the mandatory tasks when installing a roof, especially for attic rooms, is its insulation. This is necessary to increase the energy efficiency of the room and reduce your heating costs. Non-flammable thermal insulation boards Hotrok Light, created from special mineral wool, have high technical characteristics. They do not weigh down the structure, are noise-proof, and are easy to install.

In the construction of modern townhouses, private cottages and other low-rise buildings, frame walls are increasingly being built. These structures contain a wooden or metal base with internal and external cladding. The free space inside is filled with a light insulation made of HOTROCK stone wool, which provides the frame with high heat and sound insulation qualities. Among the main advantages of a modern system, it is worth noting its light weight, which allows you to save on the construction of expensive massive foundations and strong foundations. In addition, the structure can be easily and quickly assembled, without spending significant effort and time. During operation, frame systems are completely unpretentious in maintenance and are not subject to shrinkage over time. For exterior decoration, vinyl siding is usually used, which perfectly copes with the protective function of the walls, firmly preventing the influence of natural factors.


Floor coverings are structures that not only separate floors, but also provide acoustic comfort by eliminating noise from neighboring levels. That is why they are subject to high requirements for sound insulation. Achieving maximum results is ensured by using sound-absorbing material and acoustic design. The simplest and most reliable structure for sound insulation of floors is the following: reinforced concrete slab, floor covering, solid fiberboard, sound insulation sheet, sealing tape. These materials are connected together mechanically. With the use of HOTROCK sound insulation materials in this technology, a comfortable microclimate is provided, in which unnecessary sounds will not irritate those who are in the room.







