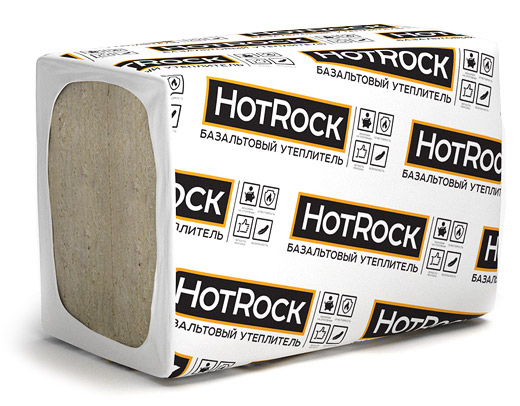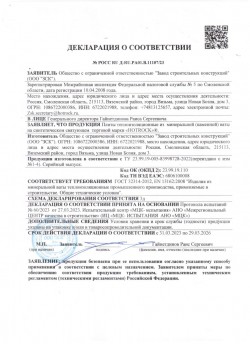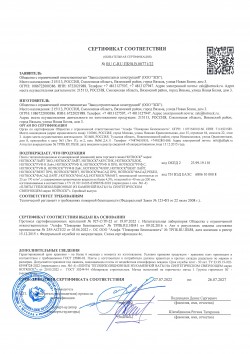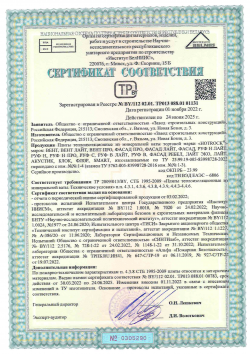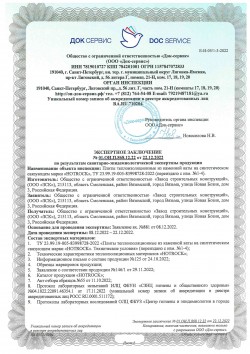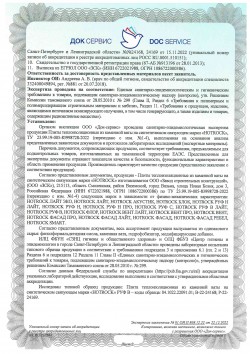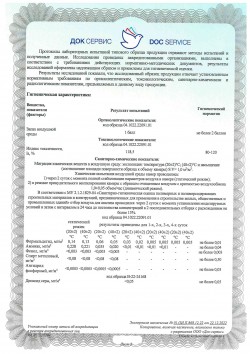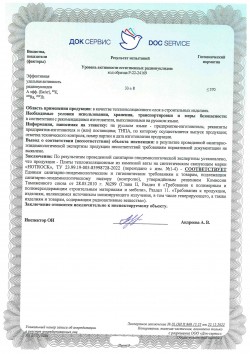- Cold Attic pitched roof
- Stud wall heat insulation
- Ventilated façade system with aluminum and composite panels
- Система сборного сендвича на профлисте
- Система утепления фасада с применением сайдинга


One of the most widespread methods of private house roof heat insulation is presented by the heat insulation of attic floor. It is the so-called Cold Attic. Such method is simplest and fastest. HOTROCK LIGHT, HOTROCK LIGHT COMPRESSION, and HOTROCK BLOCK thermal insulation is simply laid on the attic floor on the preliminarily laid vapour barrier film, which protects the thermal insulation against excessive moistening and condensate formation. Since air circulation on the attic is miniscule, it is not required to additionally assemble any windshield above HOTROCK heat insulation material. At the same time, it is important to observe the following points: to create a fifty millimetre air gap around the perimeter of the attic, an indent. A similar measure will provide an efficient air exhaust out of cornices. The total thickness and amount of material is calculated arising out of a thermo-technical calculation. The use of Cold Attic pitched roof together with other energy saving technological solutions enables to significantly cut the use of electric energy and reduce expenses for heating/cooling a building.


In the course of construction of modern townhouses, private cottages and other low-rise buildings stud walls are erected with an increasing frequency. These structures contain a wooden or metal base with inner or outer cladding. The free space inside is filled with HOTROCK - light heat insulation material made of stone wool, which provides a frame with high heat and noise insulation properties. The light weight, which enables to save on erection of expensive massive bases and strong foundations, should be noted amongst basic advantages of the modern system. In addition, the structure can be easily and quickly assembled without making significant efforts and spending time. In the process of operation the frame systems are absolutely maintenance-friendly and are not subjected to any shrinkage in the course of time. For an external finish they usually use the vinyl siding, which perfectly copes with a protection function of the walls, sturdily preventing the impact of natural factors.


Hinged type façade systems are basically the structure, in which basalt wool slabs are used as thermal insulation. They are fixed to the surface using disk-shaped dowels. For the layer of thermal insulation not to be affected by natural factors or mechanical damage, facing slabs are installed above it. They are fixed to a metal frame of the base. An air gap that serves as ventilation and protects the structure against moisture accumulation is formed between the external material and the heat insulation material. How does the structure of the façade system look? A metal frame with vertical bases is fixed on the insulated wall using brackets. Thermal insulating basalt wool slabs in the necessary amount of layers are installed between them. Fixation with dowels provides firm adherence of the material to the wall. During laying, it is necessary to provide an interlayer of not less than 5 cm thickness for free air circulation. From above the façade system is closed with a special slab on vertical guides. Materials of HOTROCK VENT and HOTROCK VENT LIGHT are suitable for creating a heat-insulating layer in ventilated facades. It should be noted that no supplementary accessories for protection against moisture and wind are required for them.
-
Декларация о соответствии на плиты теплоизоляционные HOTROCK
-
Сертификат соответствия пожарной безопасности
-
Сертификат Соответствия Республика Беларусь
-
Экспертное заключение по результатам санитарно-эпидемиологической экспертизы (стр. 1)
-
Экспертное заключение по результатам санитарно-эпидемиологической экспертизы (стр. 2)
-
Экспертное заключение по результатам санитарно-эпидемиологической экспертизы (стр. 3)
-
Экспертное заключение по результатам санитарно-эпидемиологической экспертизы (стр. 4)
ТЕПЛОИЗОЛЯЦИОННЫЕ ИЗДЕЛИЯ «HOTROCK» В СТРОИТЕЛЬНЫХ И ОГРАЖДАЮЩИХ КОНСТРУКЦИЯХ ЗДАНИЙ И СООРУЖЕНИЙ
Рекомендации по применению с альбомом технических решений
Технические решения «Теплоизоляционные изделия «HOTROCK» в строительных и ограждающих конструкциях зданий и сооружений. Рекомендации по применению с альбомом технических решений» разработаны в соответствии с заданием ООО «Завод строительных конструкций».
Приведенные в настоящих рекомендациях номенклатура и технические характеристики теплоизоляционных плит ООО «Завод строительных конструкций», предназначенных для применения в строительстве, приняты в соответствии с техническими условиями ТУ 23.99.19-005-83998728-2022 «Плиты теплоизоляционные из каменной ваты на синтетическом связующем марки «HOTROCK». В технических решениях приведены методики расчета толщины тепловой изоляции в зависимости от ее назначения и таблицы рекомендуемых толщин теплоизоляционного слоя в конструкциях тепловой изоляции. Технические решения разработаны в соответствии с требованиями СП 50.1333.2012 «Тепловая защита зданий» с учетом требований пожарной безопасности и других нормативных документов.
Ссылки для ознакомления ниже.
Альбом Технических Решений 12166-ТИ.2022 (HOTROCK)
Также базальтовый утеплитель HOTROCK внесен в Типовую Серию 1.490.9-3.14 “Тепловая изоляция ограждающих конструкций зданий и сооружений”.
Серия 1.490.9-3.14 Строительная изоляция (Рабочие чертежи)
Серия 1.490.9-3.14 Строительная изоляция Альбом. ПЗ





