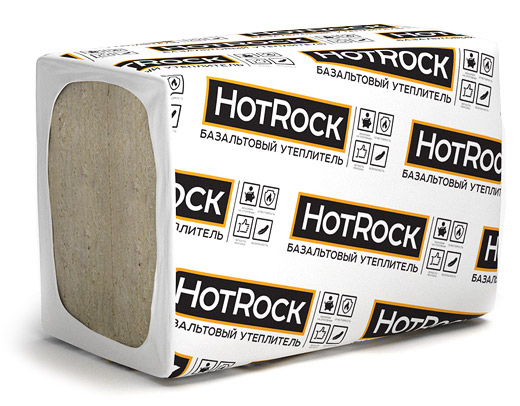- Cold attic pitched roof system
- Facade insulation system using siding
- Facade system with aluminum composite
- Insulation of the frame wall
- Sandwich panel system on a trapezoidal sheet


One of the most common ways to insulate the roof of a private house is to insulate the attic floor. The so - called cold attic. This method is the simplest and fastest. Thermal insulation Hotrok Light (Hotrok Block, Hotrok Vent Light) simply fit on the attic floor on a pre-laid vapor barrier film. The vapor barrier is installed on the side of a warm room and protects the thermal insulation from waterlogging and condensation. Since the air movement here is scanty, it is not necessary to additionally mount the wind protection on the insulating material from above. At the same time, it is important to observe the following nuances: build a windscreen and create a fifty-millimeter ventilation gap around the perimeter of the attic. Such a measure will ensure effective air removal from the cornices. The thickness and quantity of the material is calculated based on the heat engineering calculation. The use of the cold attic pitched roof system, together with other energy-saving technological solutions, significantly reduces the consumption of electric energy and reduces the cost of heating/cooling the building.


Facade system with siding finishing-reliable, profitable, efficient
Vinyl siding is a popular finishing material for a country house. The multi-layered practical facade system with siding is designed to protect the walls of buildings from destruction, significantly reduce heat loss inside the room, and increase sound insulation. Such a system can be used in the construction of new structures and for the "rehabilitation" of old objects. Such finishing of external walls is characterized by a number of advantages: speed of installation, economy, ease of installation, maintainability. This design is based on a frame, usually made of wood, which is attached to the load-bearing wall and telplo-insulating plates are attached to this frame Hotrok Vent Light (Hotrock Block), a special film is installed on top of the frame and the vinyl siding itself is attached.

Facade systems of the hinged type are a structure that uses slabs of stone wool as thermal insulation. They are attached to the surface with poppet dowels. So that the insulation layer is not exposed to natural factors or mechanical damage, facing plates are installed on top of it. They are attached to the metal frame of the base. A layer is formed between the materials, which is ventilation and protects the structure from moisture accumulation.
What does the facade system design look like?
A metal frame with vertical bases is attached to the insulated wall using brackets. Between them, heat-insulating slabs made of stone wool are installed in the required number of layers. Fixing with a dowel ensures a tight fit of the material to the wall. During installation, it is important to provide a layer thickness of 5 cm for free air circulation. From above, the facade system is closed with a special plate on vertical guides. Materials Hotrok Vent and Hotrok Vent Light are suitable for creating a thermal insulation layer in ventilated facades. It is worth noting that they do not require additional devices for protection from moisture and wind.

In the construction of modern townhouses, private cottages and other low-rise buildings, frame walls are increasingly being built. These structures contain a wooden or metal base with internal and external cladding. The free space inside is filled with a light insulation made of HOTROCK stone wool, which provides the frame with high heat and sound insulation qualities. Among the main advantages of a modern system, it is worth noting its light weight, which allows you to save on the construction of expensive massive foundations and strong foundations. In addition, the structure can be easily and quickly assembled, without spending significant effort and time. During operation, frame systems are completely unpretentious in maintenance and are not subject to shrinkage over time. For exterior decoration, vinyl siding is usually used, which perfectly copes with the protective function of the walls, firmly preventing the influence of natural factors.


Recently, prefabricated sandwich panels have become very popular in the construction of commercial facilities. This is a very convenient design for the construction of industrial premises, such as warehouses, hangars, pavilions, shopping complexes. They are also suitable for industrial buildings, car washes, factories, etc. This is an advantageous solution for the facade, since such structures use lightweight slabs Hotrok Vent Light (Hotrok Block, Hotrok akustik) with subsequent siding, profiled sheet or decorative cassettes. A special air inner layer ensures the reliability and durability of the entire system. Also, the use of the structure does not violate the rules of fire safety. Installation of the system does not require special heavy equipment, since it is made on the principle of simple assembly.








