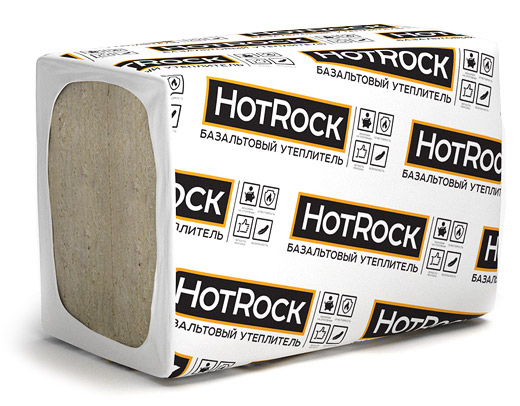- Facade insulation system using siding
- Facade system with aluminum composite


Facade system with siding finishing-reliable, profitable, efficient
Vinyl siding is a popular finishing material for a country house. The multi-layered practical facade system with siding is designed to protect the walls of buildings from destruction, significantly reduce heat loss inside the room, and increase sound insulation. Such a system can be used in the construction of new structures and for the "rehabilitation" of old objects. Such finishing of external walls is characterized by a number of advantages: speed of installation, economy, ease of installation, maintainability. This design is based on a frame, usually made of wood, which is attached to the load-bearing wall and telplo-insulating plates are attached to this frame Hotrok Vent Light (Hotrock Block), a special film is installed on top of the frame and the vinyl siding itself is attached.

Facade systems of the hinged type are a structure that uses slabs of stone wool as thermal insulation. They are attached to the surface with poppet dowels. So that the insulation layer is not exposed to natural factors or mechanical damage, facing plates are installed on top of it. They are attached to the metal frame of the base. A layer is formed between the materials, which is ventilation and protects the structure from moisture accumulation.







